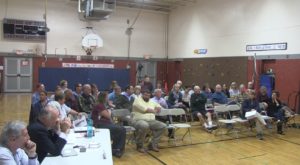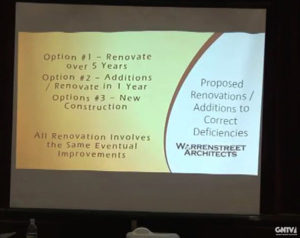June’s Lakeway facility presentation
Warren Street Architects present facility report.
 Before the end of the school year, SAU #84 in Littleton hosted a special town information meeting. The purpose of the meeting was to inform the citizens about the current state of the Lakeway Elementary School, and review a few options from the Warrenstreet Architects out of Concord NH.
Before the end of the school year, SAU #84 in Littleton hosted a special town information meeting. The purpose of the meeting was to inform the citizens about the current state of the Lakeway Elementary School, and review a few options from the Warrenstreet Architects out of Concord NH.
Kyle Barker presented the feasibility study which emanated from extensive research and site visits going back to December of 2017. The feasibility study focused on a variety of factors such as age of the structure, capacities of the structure and each system involved in maintaining the building. Systems such as electrical, heating, roofing, parking etc. all were given a hard look to determine a plan to move forward.
Kyle explained that when they look at an educational facility such as this they look at the current load and the educational capacity, as well as the overall potential for the building based on the ebb and flow of enrollment and class sizes. He went on to explain that the current site itself is limited in functionality due to the hill in the back of the building, and the bordering streets. The landlocked footprint makes creating a parking lot behind the building cost prohibitive.
School safety in design
By design, the current facility leaves the central office in a very remote location from the remainder of the school. Mr. Barker explained that having a more centrally located main office will help with safety on a number of levels. A key part of safety is placing administration in a spot where they can monitor the entire school easier. With an office in a central spot, events are also taken care of. Security is stronger with a central office within the building as you can section off the areas of the school that are open vs closed.
First Kyle presented a comprehensive report detailing a number of site issues, building code concerns, utilities and services, quality of air/lighting, and security thoughts. With the litany of concerns their team came up with, there was a sense that there was no “smoking gun” that pointed to a need of replacing the building. Every crack in the current building added to the extensive list as a contributing factor edging toward replacement.
Then, to support the list of concerns they created, his presentation included a series of photographs. These photos shared of a variety of areas and pointed to structural and cosmetic deficiencies in the building. Floors and pipes that were bowed or unstable, walls with cracks, doors and cabinets with splintering areas. Overall there was enough data to support the need for a huge plan to be put into place to either fix or replace the entire site.
Want more on news from the SAU?
Review these articles here.
Different plans for moving forward
 IN addition to the photographs, Mr. Barker presented three broad options from Warrenstreet Architects for review. To move forward they team shared options that would involve the same eventual improvements. The proposed options of renovations / additions are designed to correct all of the deficiencies in the building. They included:
IN addition to the photographs, Mr. Barker presented three broad options from Warrenstreet Architects for review. To move forward they team shared options that would involve the same eventual improvements. The proposed options of renovations / additions are designed to correct all of the deficiencies in the building. They included:
- Renovate over 5 years
- Additions / Renovate over 1 year
- New Construction
Renovate over 5 years – Take 20% of the required renovations each year, for 5 years, until all construction is complete. This will allow the cost to be offset across a number of years, however, the disruption is of concern. Current estimates were presented at $1 million to $2.5 million per year for each of the phases.
Additions / Renovate over 1 year – Take all of the required renovations and additions to get to 100% and get it done in a single swoop. This achieves totality much faster, but a single price tag in a single year. The cost of this option is estimated to start at $12 million.
New Construction – Review the positives and negatives of the entire site, or a new site, and build a new school facility from the ground up. Also, site reviews would need to be evaluated for location options. New construction would start with a pricetag at around $18 million.
Wrapping up
In addition, Warrenstreet Architects went into the review of the plans with no favoritism to the outcome. A 6,000 SF gymnasium included in “plan 1”, was matched by a 6,000 SF gymnasium included in the other plans. If new flooring was in one, there was all new flooring in the others. All of the options included the same systems and components upon completion. In conclussion, each of the options would generate a new Elementary school that would be suitable for students for years to come.
The full meeting is available below: